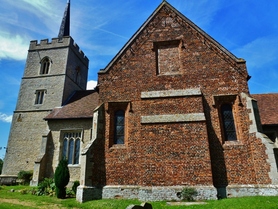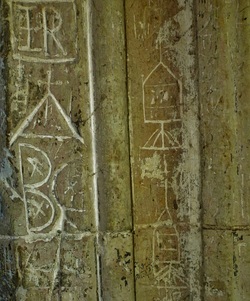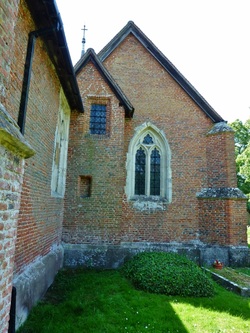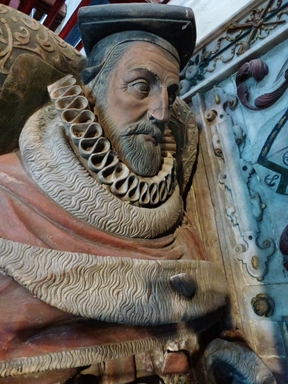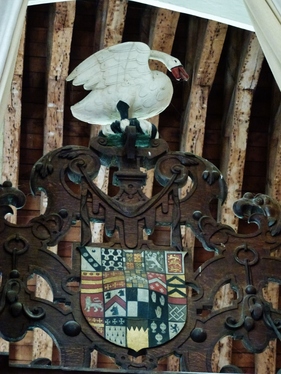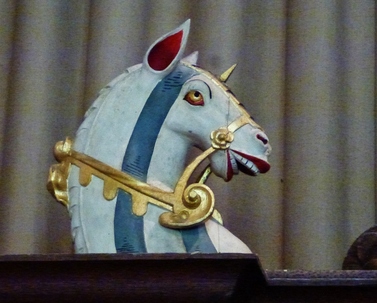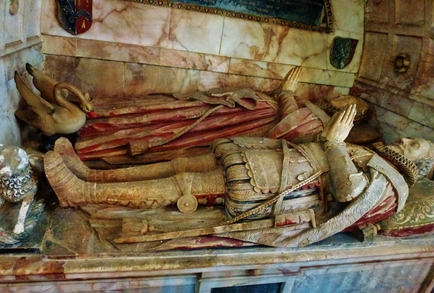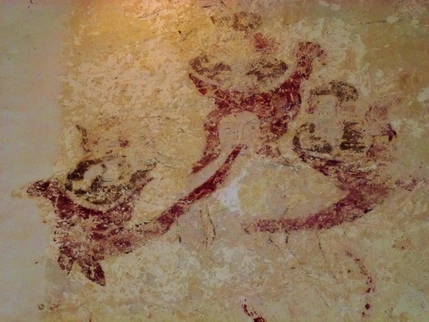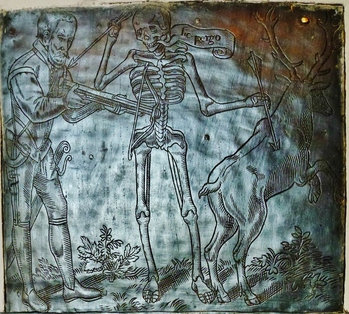St. Dunstan, Hunsdon.
Sin and Death.
St.Dunstan’s little spire[23] sticks out of the trees surrounding the Tudor brick house rebuilt by Henry VIII, almost a mile from the village. Whilst the Perpendicular tower is of flint, the church was extended in brick with chapels to both north and south. It’s worth walking all round the building to help clarify the layout, as the plan is by no means usual. The nave and chancel were twelfth century with a later rood stair on the north side. Next to this turret lies the brick north chapel of c.1450, with a recycled window of 1300 to the east. The adjoining chancel wall was rebuilt at the same time, with a little gabled stair in the angle, and unusual buttresses on the corners. Underneath the chapel is an early Georgian burial vault, though the tiny stair turret implies an upper floor from the start. The south transeptal chapel was added in the early 1600s; the brick looks the same so perhaps it was recycled from the old house, partly demolished at this time. The bulge in the south wall is due to a tomb inside; the odd metalwork above seems to be a lightning conductor, probably added after the 1913 strike on the spire.
Sin and Death.
St.Dunstan’s little spire[23] sticks out of the trees surrounding the Tudor brick house rebuilt by Henry VIII, almost a mile from the village. Whilst the Perpendicular tower is of flint, the church was extended in brick with chapels to both north and south. It’s worth walking all round the building to help clarify the layout, as the plan is by no means usual. The nave and chancel were twelfth century with a later rood stair on the north side. Next to this turret lies the brick north chapel of c.1450, with a recycled window of 1300 to the east. The adjoining chancel wall was rebuilt at the same time, with a little gabled stair in the angle, and unusual buttresses on the corners. Underneath the chapel is an early Georgian burial vault, though the tiny stair turret implies an upper floor from the start. The south transeptal chapel was added in the early 1600s; the brick looks the same so perhaps it was recycled from the old house, partly demolished at this time. The bulge in the south wall is due to a tomb inside; the odd metalwork above seems to be a lightning conductor, probably added after the 1913 strike on the spire.
Entrance is through the splendid timber north porch, built in the early fifteenth century. The doorway inside bears centuries of graffiti, with two post mills[24] drawn amongst the crosses on the right. In the nave above this door is a recently discovered early Tudor wall painting, with dragons’ heads growing from a large naked figure. These hold representations of the seven deadly sins between their jaws, though only gluttony is easy to make out, holding a tankard on the upper left side. The mouth growing from the main figure’s head is swallowing pride, deemed the worst of all sins. On each wall of the nave is a large Georgian memorial, removed from the chancel when the organ was built. In the top tracery of the windows are fifteenth century saints, disciples and bishops, some in need of a clean. A very fine engraved brass panel is the surprising memorial to the Elizabethan warden of the park and house. Skeletal Death stands between the crossbow-bearing James Gray and the stag he has just shot, holding both the arrow that has hit the deer and another to transfix the man. Death’s speech bubble says “Sic pergo”, meaning, “As you do, so do I”; the warden supposedly having died at the hunt. The pulpit is Jacobean and stands beside the rood loft stairway, behind it the dado of the old screen remains. The pulpit looks south, through the wide archway into the chapel, fitted up with a superb screen when it was built. This 1600s screen carries a strapwork achievement with the Carey family arms topped with their crest of a white swan. On each side are other family crests, with a blue and white striped horse’s head facing that of a black bull, and black swans at each end of the beam. Behind this are the family’s ornate Jacobean box pews, the panelling carved with strapwork arches, and the doors hinged and bolted with the finest of metalwork. Much of the south wall of this family chapel is taken up with the alabaster swagger memorial of Sir John Carey and wife, sculpted before their deaths, probably by Maximilian Colt in Southwark. The two effigies lie under a coffered arch with two columns on each side to help hold the heraldry on top, where spotted antelope hold many quartered arms, but Sir John and his wife are in Westminster Abbey. A massive wooden anchor sits in the middle of the floor, part of a monument to early twentieth century Rear Admiral Montgomerie.
In the chancel there is a little more fifteenth century glass, with the Yorkist symbols of a fetterlock and a white rose helping to date the earliest brickwork to around 1448 to 1453, when William Oldhall was building here. A door leads via eighteenth century steps to the north chapel; above it inside are mounted part of an old door and the rood beam, with the slot for the cross clearly visible. Part of this wall between chapel and chancel is timber framed; either there was a raised pew here, or the chapel had an attic in the roof, as the stairs must have gone somewhere. At present the chapel is used as a vestry and organ chamber; there would certainly be benefit from further research. On the south wall of the chancel is a finely carved early eighteenth century profile of Jane Chester, whose family built the vault under the north chapel. On the north are three more monuments; the eastern one is of a London pattern, and was intended for use as an Easter Sepulchre. Francis Poyntz was a courtier who died here of the sweating sickness in 1528, King Henry having fled to Hunsdon House to try to escape the disease. To the west is a brass of 1495 showing Margaret Shelley wrapped in her shroud with the Trinity above her head. The final tomb is to Chief Justice Sir Thomas Forster, showing him lying in heavy judges’ robes under a scaled pagoda-like roof. Dating from 1612, and surrounded by ornate wrought iron railings, the carving of the effigy was as good as any of its time.
This church would seem to tick all the boxes, with tombs and furnishings, architectural conundrums, murals and glass, but it just feels unloved, with unfortunate pink carpet everywhere and the chapels both given over to clutter and junk. The wrought iron railings on both Jacobean tombs have all been painted in an insane red gloss. Add to that the difficulty of access, it taking a long time to arrange an appointment to view. What is needed is a local keyholder, not a number that may lead to an appointment months ahead.
An excellent church to visit, if you can get in. The present vicar will only give the Friends e-mail, which is [email protected], who may pass you on to someone who may help.
An excellent church to visit, if you can get in. The present vicar will only give the Friends e-mail, which is [email protected], who may pass you on to someone who may help.
